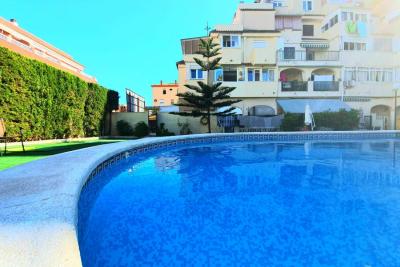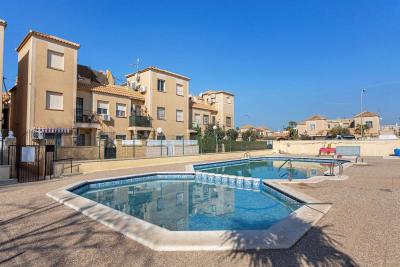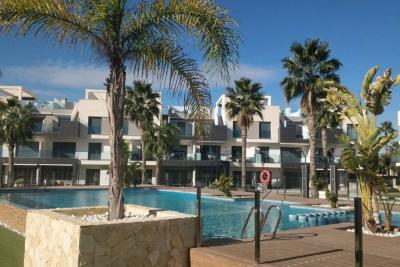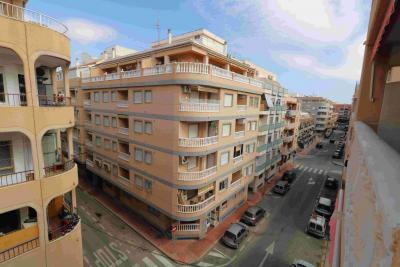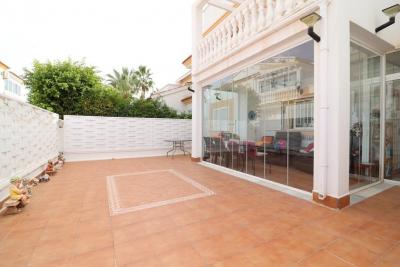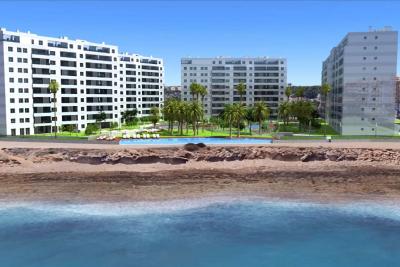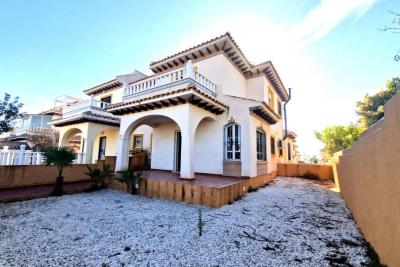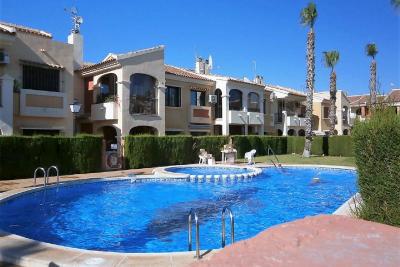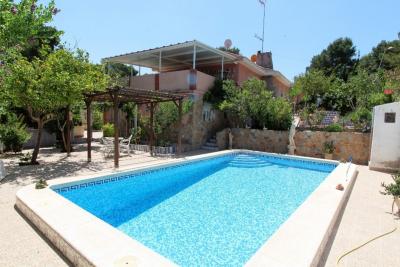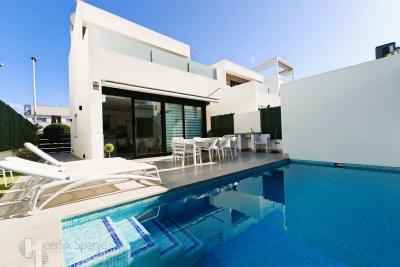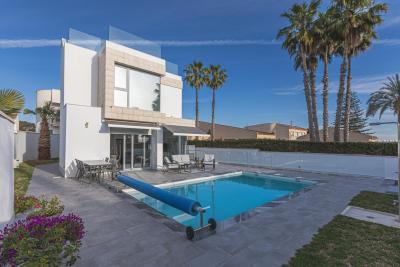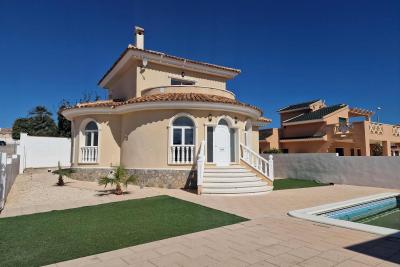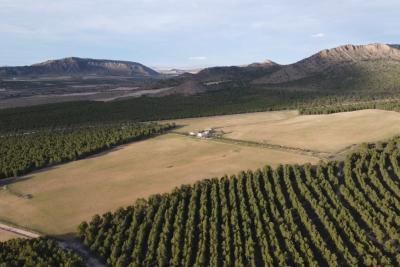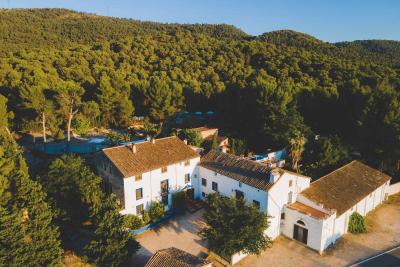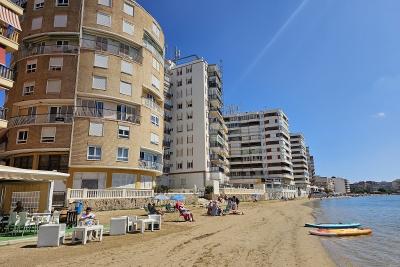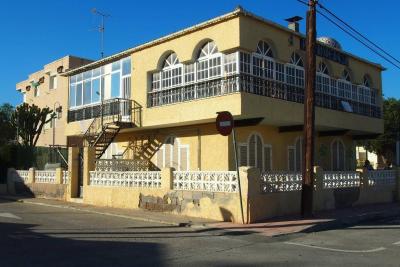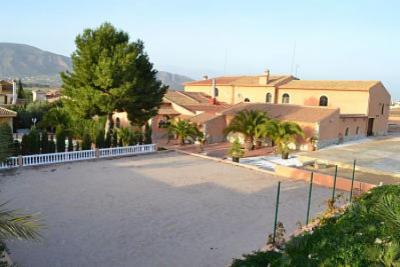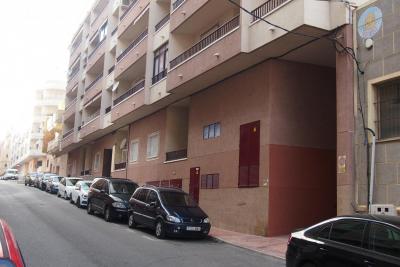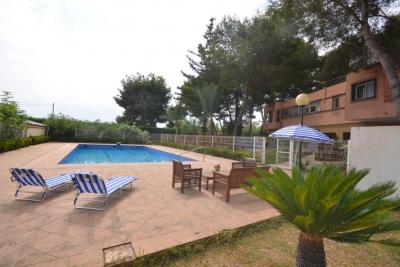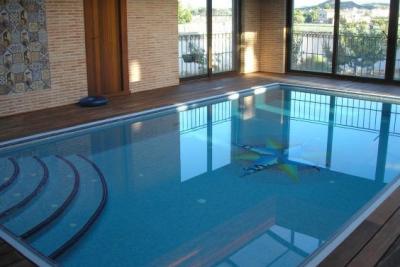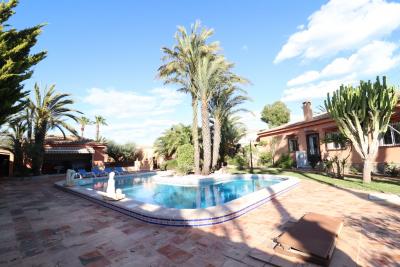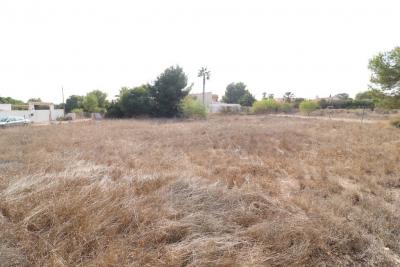Latest properties
Outstanding
Bungalow for sale in Torrevieja
105.000 €
Chalet for sale in San Pedro del Pinatar
345.000 €
Chalet for sale in Rojales
369.000 €
Opportunities
RURAL HOTEL IN THE MIDDLE OF NATURE IN BIAR - ...
Overview: . • Total built area: 1,175.80 m2 (of which 90 m2 correspond to the swimming pool and the rest (1,085.70 m2) correspond to the buildings • Plot meters: 8,000 m2 (7,783 m2 + a 200 m2 spit of land) Heating throughout the building and air conditioning (hot/cold) in all rooms License to open as a one-star hotel (dated 2001). Capacity: 94 people Located 4 kilometres from Biar (a municipality in the interior of the province of Alicante) - in the middle of nature in front of the Benejama valley, populated by almond and olive trees, at the foot of the pine forest of the Sierra Fontanella and next to a spring - is this fully restored farmhouse that has been operating as a rural hotel for more than 22 years. with 9 double rooms, one of them in an independent building. There is a separate tenth room (which is not in use) with ground floor and first floor, with carpentry done, but no interior installations. (Possibility of increasing the number of rooms to 14 if the area dedicated to owners' housing is conditioned). The original character has been preserved, preserving the primitive structure of wooden beams, stone walls, but offering, at the same time, the comforts of a modern hotel. Every space, every corner of the rural hotel has been designed to enjoy rest, tranquillity, quiet time, light and nature. Good heating in winter, air conditioning in summer, 4 cozy lounges spread over the different floors, an indoor and outdoor garden on a plot of more than 7,000 meters, with a 6 x 12 meter swimming pool, ping pong table, trampoline. A 30-minute drive from Alicante, you will find this place in the interior of the province, with beautiful valleys and mountains, for lovers of hiking, climbing, cycling or horseback riding, multi-adventure sports and also for those who are attracted to villages full of history, such as Biar, Bocairente, etc. Communication Very well connected area by road 7 motorway: 30 minutes by car from Alicante, its beaches and airport, 11 kms. (6 minutes by car) from Villena (population of 35,000 inhabitants), 20 minutes from the AVE station of Villena, 4 kms (3 minutes by car) from Biar (very nice town of 3,500 inhabitants). A 90-minute drive from Valencia, 60 minutes from Murcia and 75 minutes from Albacete. Technical description of the installations The main building consists of ground floor, first and second floors. On the ground floor there is the reception, public toilets, area of industrial kitchen/laundry/fridge rooms, the dining room/restaurant, the living room with an antique wood-burning oven that works perfectly and Swedish stove, large library room with direct access to the garden of 87 m2, (it was an old wine cellar and is now used as a multifunctional room), living room with high ceilings and stone walls of 40 m2, with fireplace stove. On the upper floors, there are nine double bedrooms with their respective bathrooms. One of the bedrooms has its own terrace and two others have a balcony window. All of them measure between 13.5 m2 (the smallest) and 18m2 (excluding the bathrooms) and almost all of them are attic, some with higher ceilings, others lower. The décor varies from room to room. Two of the bedrooms have a third mezzanine bed. On the first floor there is a living room and a large terrace for public use, as well as a living space of more than 120 square meters (with 3 bedrooms, kitchen, two bathrooms) that can be used as a home or can be used to expand the number of rooms in the hotel: four doubles with their respective bathrooms or create new common areas. On the second floor there is a large library room with high ceilings and a large window that is also for public use. In an independent building within the same enclosure, there is a ninth double room with bathroom and attic (with sofa bed) which is the largest in the hotel with 21m2. , another two-storey building (the interior work is still to be completed): it can be used as a guest apartment or given another use. This property has two types of heating systems: propane gas and biomass boiler. It also has a generator set for emergencies. The water used and previously treated comes from the spring. Within the same enclosure and overlooking the inner courtyard/garden, there are two machine rooms: one with the water tanks and gas boiler and another room with the biomass boiler. Next to these rooms, there is another space of about 25 m2, with stone walls, unarranged, (which overlooks the patio/garden area). In addition to an interior garden/patio of 250 m2, the finca has an outdoor garden of more than 7,500 square meters, with an outdoor pool of 6 x 12 meters that works with salt electrolysis, ping pong table, trampoline, propane gas tank. It is a landscaped area surrounded by pine trees (at the foot of the Fontanella mountain range). Very convenient parking next to the building, on land we own.
750.000 €
RAW COMMERCIAL PREMISES ON THE FIRST LINE OF T...
Commercial premises on the beachfront with the following surfaces 465 m2 in writing, interior local area of 264 m2 and exterior terrace area of 201 m2. Direct access to the beach sand (you can set up a terrace on the sand of the beach along the 20 linear meters of the frontage of the premises to the beach). Smoke outlet through a light well. The photos are the renders of the commercial premises.
465.000 €
Property for Business
Property in plot of 320 m2 (corner) in separate block, consists of 2 floors; With a built area of 131 m2 on the ground floor and 169 m2 on the upper floor, where a house is located to reform. Among its possible uses are the possibility to use as a restaurant, supermarket, clinics, offices and any other commercial use. Definitely a good opportunity to ride any business.
285.000 €
RUSTIC STYLE HOTEL
Hotel and restaurant with about 300 years old in perfect condition. The bar-Restaurant has an area of about 200 m2 and the inner courtyard with its bar and its outdoor terraces have an area of about 300 m2. This magnificent complex also has a cellar, lobby, pantry, 2 kitchens and 2 offices. It is located between the valleys and almond trees where you can breathe the tranquility of the area. comprises 10 rooms; Outdoor swimming pool and children's pool; 2 kitchens; Winery Indoor and outdoor bar; Fireplace Loft 2 storage rooms; Office Laundry room; Ample garage; Outdoor parking; Garden with shed; Fruit trees; Guest housing; Irrigation System. Etc.....
999.000 €
GARAGE PLACE WITH ACCESS RAMPA
Magnificent garage for sale located very close to the Plaza del Molino in Torrevieja. It has access via ramp. The parking space has an area of 15.47 m2.y has pedestrian entrance and exit, as well as opening with automatic control. Great investment. For more information, contact us. Parking space nº 32 . A car of the characteristics of an OPEL INSIGNIA the maneuver of descent to the second is very tight. IDEAL for small, medium cars and motorcycles.
4.500 €
VILLA WITH PLOT OF 5000 MTS.-TENNIS COURT - SW...
MAGNIFICENT VILLA WITH THE POSSIBILITY OF CONVERTING IT INTO RURAL ACCOMMODATION Magnificent VILLA in Los Balcones Urbanization with spectacular views of the 'PINK LAGOON'. It is built on a plot of 5,000 square meters and has a construction of 370 square meters. It consists of living-dining room, kitchen and 1 bathroom on the ground floor. The upper floor is distributed in 6 bedrooms and 5 bathrooms; Of these, 4 bedrooms have en-suite bathrooms. It has large terraces with wonderful views of the salt flats of Torrevieja, tennis court, large swimming pool, barbecue, leisure and recreation area. Its inclusion as 'Rural Accommodation' has been requested. It has no community and the IBI is 1322€/Year There is the possibility of acquiring another plot of 5,000 meters more (€100,000.00) adjoining.
690.000 €
SPECTACULAR VILLA
For sale Beautiful villa in Orihuela (Hurchillo) of 250 m² and 5000 m² of land. It is distributed on 2 floors and consists of 2 spacious and bright rooms, 4 bedrooms and 4 full bathrooms and 1 toilet. Large kitchen with dining area. A large wine cellar with the store of the table and the closed taste of your wines, heated swimming pool with SAUNA and JACUZZI; Own space in the garden to enjoy the barbecues. Large terrace, garden, garage with seat for 3 or 4 cars, with central boiler and centralised air conditioning. Great housing and great conspiracy. Spectacular Villa that is ready to live in and enjoy the sun all day!
1.290.000 €
BEAUTIFUL VILLA OF 1900 M2 OF PÀRCELA WITH HOU...
The Chaparral villa with 1,900 meters of plot and a house on two floors of 380m2, the house has 5 bedrooms, 3 bathrooms, 2 living rooms, kitchen, several terraces, solarium with unobstructed views, large pool area with large green areas and a guard for the barbecue, has a guest house with separate entrance and a beautiful Andalusian patio, closed garage, the house is sold furnished and equipped, has central heating with diesel, air conditioning. • Sum; 1550.€
695.000 €
URBAN PLOT TO BUILD IN CASTILLO DE DON JUAN
Orihuela Costa, Castillo de D. Juan, urban land subject to the development of the urban plan (approved by the city council). The plot has 1,642 m2 fully fenced and facing two streets.
140.000 €
IRRIGATION FARM IN HELLÍN (ALBACETE) OF 63.5 H...
FINCA DE RIEGO all IN FLAT LAND next to Agramón-Cancarix road and just 4 kilometers from the A33 motorway. It is recommended to watch video that I attach to you. The total extension of the farm for sale is 63.5 hectares, of which 33 are irrigated. The rest are 4 hectares of rainfed and 25 hectares of timber pine. The amount of water is 77,880 m3 per year. It is registered in the SAT
670.000 €
More information


